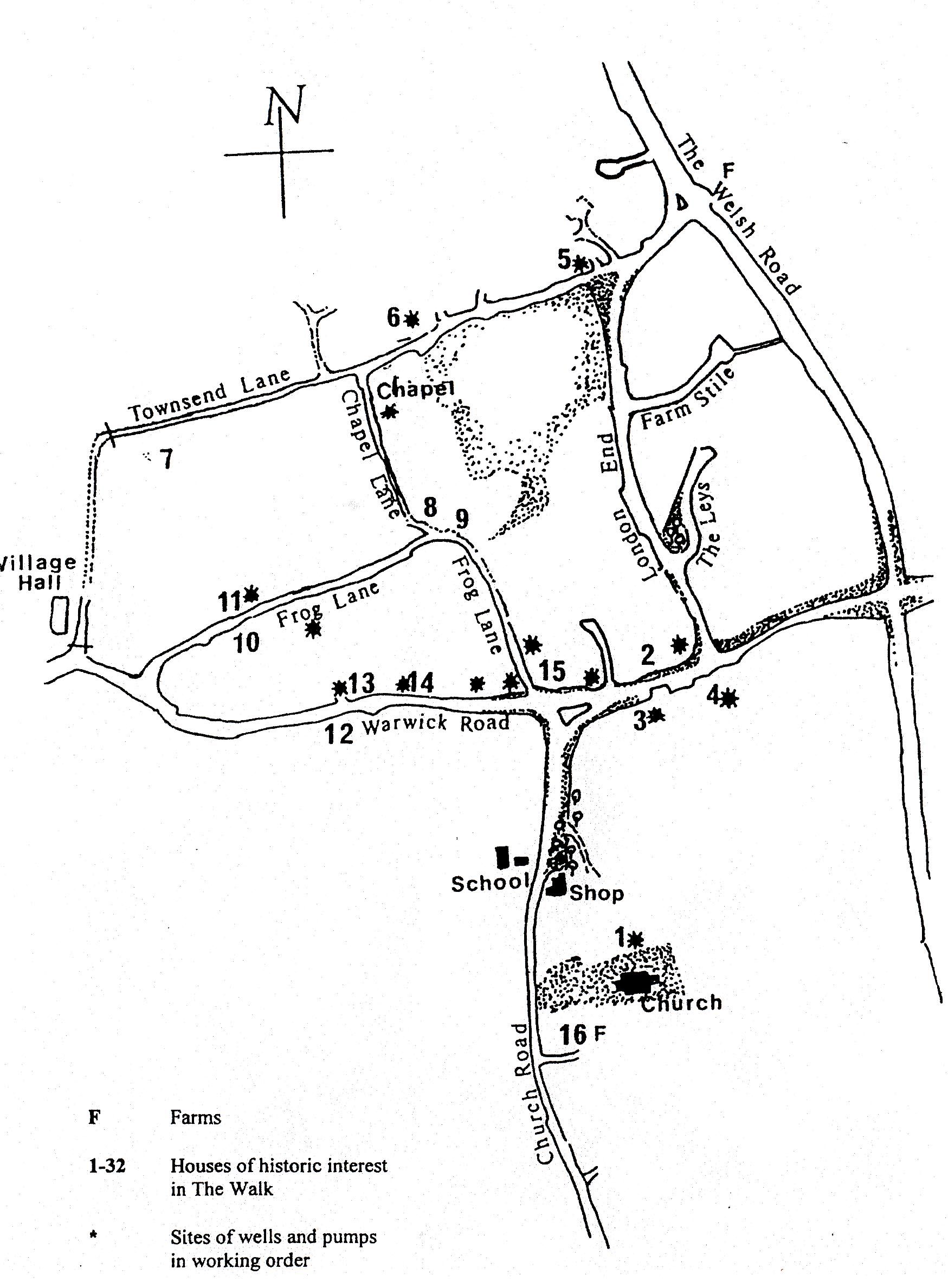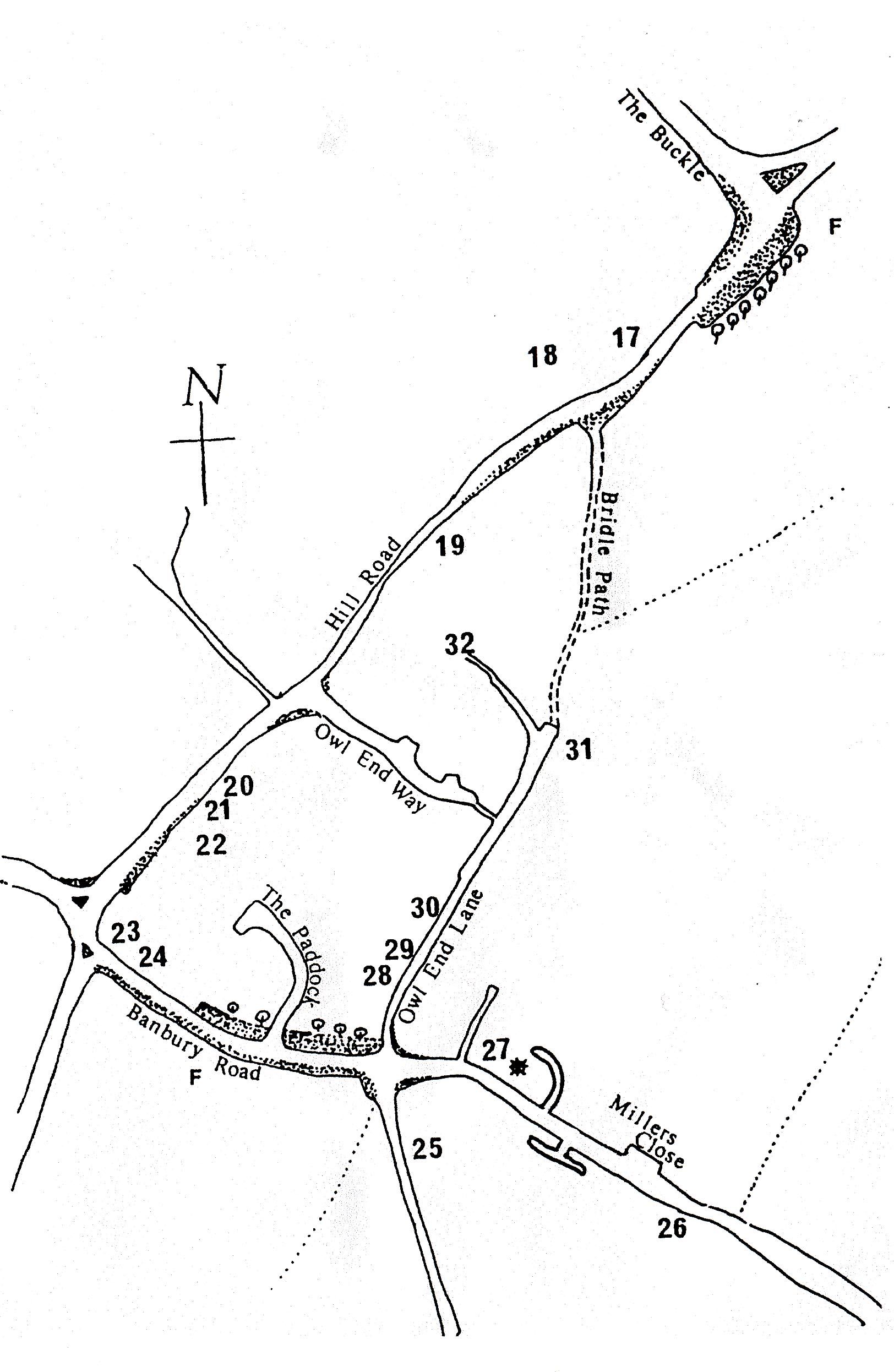You can see the evidence of history as it still remains in the architecture of some of the old dwellings, and enjoy the beauty of lovely countryside. You can download a printable version of the map and commentary. The Walk is approximately 4 miles
Thanks must go to Helen Fairfield who did some of the maps and Charmain Worrall and Terry Stokes for the sketches.
The walk starts at the Church in Upper Boddington. Dedicated to Saint John the Baptist, this medieval church shows examples of three styles of architecture. The tower contains five bells and a sermon bell. Interesting external features include the corbel course with much-weathered carvings below the lower gutter, and a faint sundial above the porch, the walls of which are supported by a curious pair of braces. Can you find the outline of an old window (more clearly seen from inside the Church) and a three-sided sundial on a tombstone? Inside the church you should look at the great treasure - the iron-bound chest carved out of a single tree trunk, inside which there are two compartments. Also see the two tomb recesses dating from 1300, and a stained glass window erected as a parents’ thanksgiving - does anyone know more about it? Looking about, you will be aware of the lack of vertical lines in the windows and columns, and you will have noted a gap in the top of the nave walls behind the fretwork - presumably the roof is supported on the inner walls only.
Leave the Church and walk down the path, looking back at the Old Rectory 1 which was rebuilt in the late 1600s, although the top storey was not added for another 200 years. Turn right down the footpath between the modern bungalow and the Old Rectory. This path is the ‘pitcht causeway made throughout the town’ by the Rector in 1700 so ‘that they could safely bring corpses to the Church’. Turn right at the end of the footpath and walk along Church Road, turning right again before Island Cottage, up a slight hill between two farms, both well over 350 years old. Notice the fine barns behind Stoneleigh Farm 2 and next to Cherry Tree House 3 said to be the oldest building in the village (probably pre-1500).
Spare a look at the Plough Inn 4 parts of which date to the 16th century and which has a splendid new roof following a fire in March 2003.
Turn left along London End. The names of two recent housing developments, The Leys and Farm Stile,are those of the fields on which they were built.
Townsend Lane (left at the bend of London End) was once known as Back Lane, and was formerly the poorest area in Upper Boddington. In 1871 it contained 21 houses, several of which have now disappeared, including the Star Inn at the lower end behind Townsend Cottage. Near the top of the lane, which even today is wet owing to seepage from springs, stood a pump called ‘The Blue Devil’.
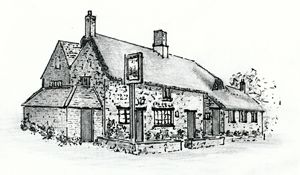
A short way down to the right is Pryor Cottage 5 the outer walls of which reveal the shape of a bread oven. On the same house observe an unusual wall brace. A new house, Crook Furlong, is named for the field behind it. On the opposite side of the lane is some stone paving, possibly indicating the site of one of the demolished cottages. A little further down on the right, on Newstone Cottage 6 once an alehouse, can be seen the only stone mullioned window in the village visible from the road. Poplars Farm 7 on the left near the bottom of the lane, is dated 1728, and was one of the three largest houses in the village a century ago. Note the steepness of the thatched roof necessary for drainage. Which other houses in the village do you think were once thatched?
Retrace your steps up Townsend Lane and turn right up a footpath called Chapel Lane. Here the brickwork of the Methodist Chapel merits study. The two parts of the building show different arrangements of the bricks, and the date on one is displayed in diaper work. Pass now into Frog Lane (well named since the lower part of the lane used to seethe with them) where you will find The Old Smithy 8 at 18. Looking up to the left you see the old bakery named Peel Cottage 9 - why is it so called?
Turn right down the lane, past modern bungalows, to Ye Old Cottage 10 with windows in the thatch. Here recent building work revealed pairs of long curved timbers called crucks at intervals along its length, from floor to roof. There are no foundations, the wattle and daub walls filled with horsehair and dung being built upon bare earth.
Opposite is Hill Farm House 11 which was once three cottages, but one can only guess the position of the doors. It is easier to see an old window which has been filled in. Two house names at the bottom of the lane are interesting. The Pleck was the name either of the nearby stream or its surrounding field where it is possible flax was grown (from the Latin ‘plectere’ to weave or plait) and Pedley Close was shown on a map of 1759 as a pound where stray animals were held until claimed. Dial House
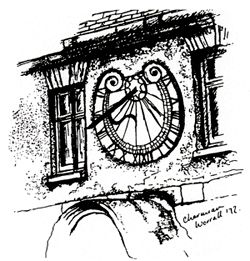
Turn left at the bottom of Frog Lane and walk up Warwick Road which contains some fine old houses. Boddington House 12 first gate on your right, dates from two periods, the older, stone, building being early Georgian with the brick part added at a later date. Clatercote House 13 on your left, was built in 1708 and used to be a farm. The two yews in front of it were once fine examples of the art of topiary. Opposite, on an old cottage, you will see an X shaped brace, fixed there to prevent the wall collapsing. Look for others on your walk, not always of the same design. Dial House 14 will tell you the time - is it correct?
Pause at the crossroads and look at Manor House Farm 15 a fine house dating from 1709. Until recently some of the windows were filled in, probably when the house was built as the window tax of 1695 was in force.
Turn right towards the village shop, noticing the third bungalow on your right, called Grey’s Well. It is named for a well which was in use until the introduction of piped water in 1952. Over a third of the 44 wells and pumps in existence at the turn of the century are still open or usable. Examine the geological exhibit in the window of the Builders -any ideas what it is?
Opposite the shop is the School, built in 1870. There has been some kind of school in the village for over 200 years, thanks to Richard Lamprey who, in 1758, gave a tenement for a school house and endowed it with property to support the education of 20 poor boys. In recent years new classroom space and a school hall have been added. The site has been reorganised to add a green space at the rear of the school.
From the school, continue on Church Road to the Church. The walk now continues on to Lower Boddington, about half a mile along The Buckle, a name derived from Buckwell Leys and Hill (old names for the fields to the right of the road). Church, Manor House and Barns.
The first house past the Church, to the left, is The Manor House 16 recently re-roofed to replace the emergency flat roof put in place after the house was severely damaged by a bomber taking off from Chipping Warden Aerodrome at the end of the last war. Two barns between the Manor House and the church have been transformed into comfortable homes.
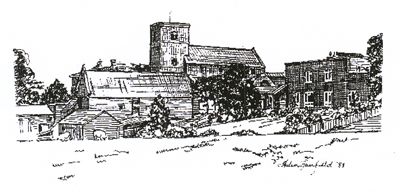
As you walk along the road, called the Buckle after Mr Buckwell who once owned the fields along here, there are magnificent views to your right over ridge and furrow fields, some of the many in the area. Coming down Hill Road into Lower Boddington the first house on your left is the new farmhouse for Cleveland Farm, commanding one of the finest views in the village The first house on your right is Sears Farm 17 once a farmhouse. Just past this, still on your right, is The Manor House 18 dating from the 14th century, restored and added to this century. In a pamphlet, entitled ‘The Ancient Manor House of Nether Boddington’ and written by Mrs. I. Ragg, the author refers to windows concealed to avoid the window tax and to Tudor fireplaces hidden from the Hearth Tax. She also mentions a ‘hollow old ash tree’ which stood about 200 yards above the Manor House gate where Cromwell’s troops bivouacked ‘after marching up the lane past the house, and, as tradition says, shooting a hole through it.’ Forge Cottage.
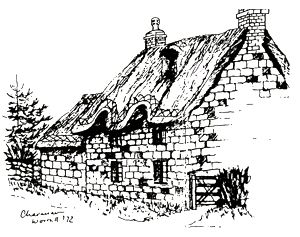
Continuing down Hill Road, the first house on your left is The Old Post Office 19. The first part of the building (which has no windows onto the road) was one of the earliest Methodist Chapels in the village. When it could no longer accommodate the congregation and a new chapel was built at the Cross Roads, it became the meeting place for the British Legion, who played billiards in the room. Because the room was so narrow, they had to use shortened cues!
Further on, still on your left, is The Laurels 20. The steep pitch of the roof indicates that it was once thatched. The new wall in front was made from slabs from the house. A little further on you come to two cottages, Anvil Cottage 21 and Forge Cottage 22. Their names suggest that this was once the site of the village blacksmith’s shop, and we have reason to believe that Anvil Cottage was the workshop whilst The Old Forge was two cottages which housed the blacksmith and his animals. The Carpenters.
At the junction of Hill Road and Banbury Road is a white house with two sets of wide black doors. Was this where the carrier housed his carts? Just behind is The Old Methodist Chapel, now a house. On the opposite corner is The Carpenters’ Arms 23 and just beyond it, built in red brick and set back from the road, is Walnut Tree House 24. Alas, the walnut tree is gone.
Lower Boddington has changed a great deal in the past 30 years or so, with considerable new building in Owl End Way, off Hill Road, The Paddock and Boddington Court, off Banbury Road. On your right, opposite The Paddock, is The Old Farmhouse. The lane beside it leads to Paradise Farm. Beyond the lane is Cleve House 25 where some interesting old barns have been converted into dwellings. Beyond them, six modern houses have replaced redundant barns.
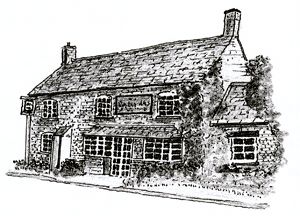
Farther on, still on your right, is a row of stone houses, the first three of which were probably labourers’ cottages, connected to the last house, The Cottage 26 which was originally a farmhouse. Buildings which used to stand just before this row may have housed the Butcher’s shop, while two doors beyond the Cottage is a house which was a shop until the late 60s. It is interesting to consider how many shops there were in a village of this size before the advent of the motor car. Upper Boddington.
Opposite Rainbow Cottage at the end of the village a footpath leads along the hedge and up over the hill to the Welsh Road. Turn back here and pass Miller’s Close after the family which owned the land on which the houses were built. On your right past the Close is Bourton’s Farm House 27 - now surrounded by new houses which replace the redundant farmyard and the old orchard. Can you see the date marked on its gable end?
Turn right, past Owl End Cottage, into Owl End Lane passing, on your left, The Old Bakehouse 28, just beyond which is Keeper’s Cottage 29. What is the origin of the name? Further along is Haven Cottage 30 with many outbuildings. At the top of the lane, on the right, is Merkins 31 a row of cottages combined into one house, and on the left, down a drive, is Sears Cottage, set on its own. A hollow way indicates that Owl End Lane once extended to Hill Road. Today a bridle path is all that connects it to the road opposite Sears Farm. Carry on up Hill Road past one bank which is covered with wild violets in the spring, while a little earlier in the year the higher bank has snowdrops and primroses. On your way you have passed the sites of many cottages, now long gone. We know of cottages next to the driveway to Merkins, to the right at the top of Hill Road, and beyond the last house in the village. Would that we could see what they once looked like.
